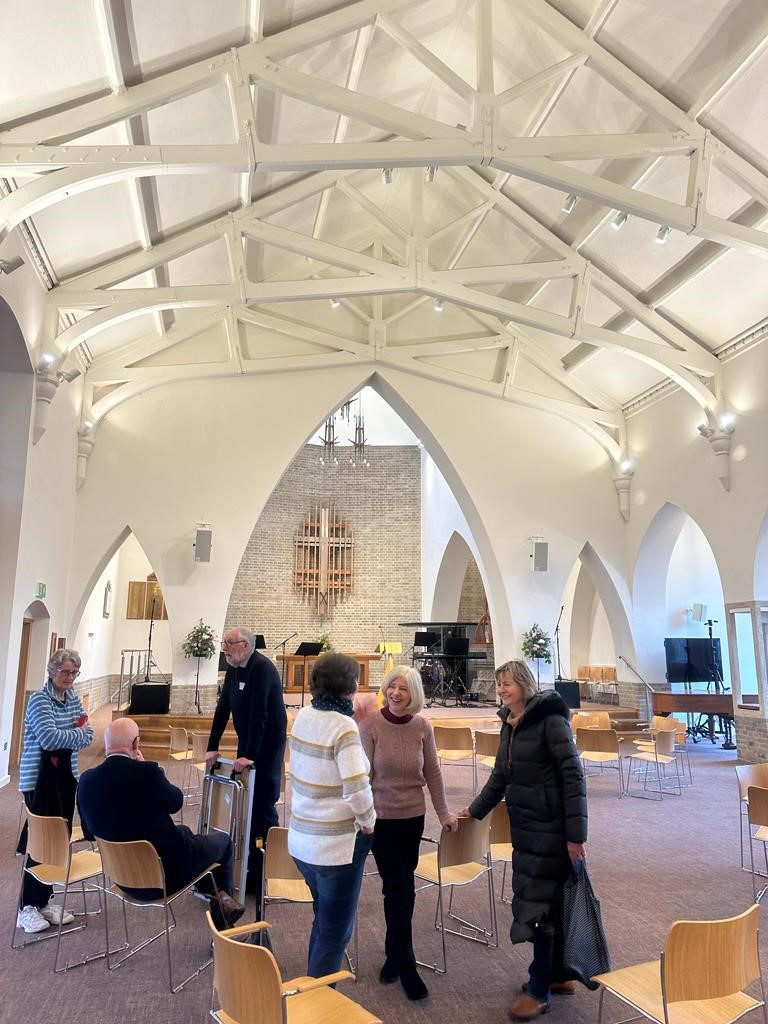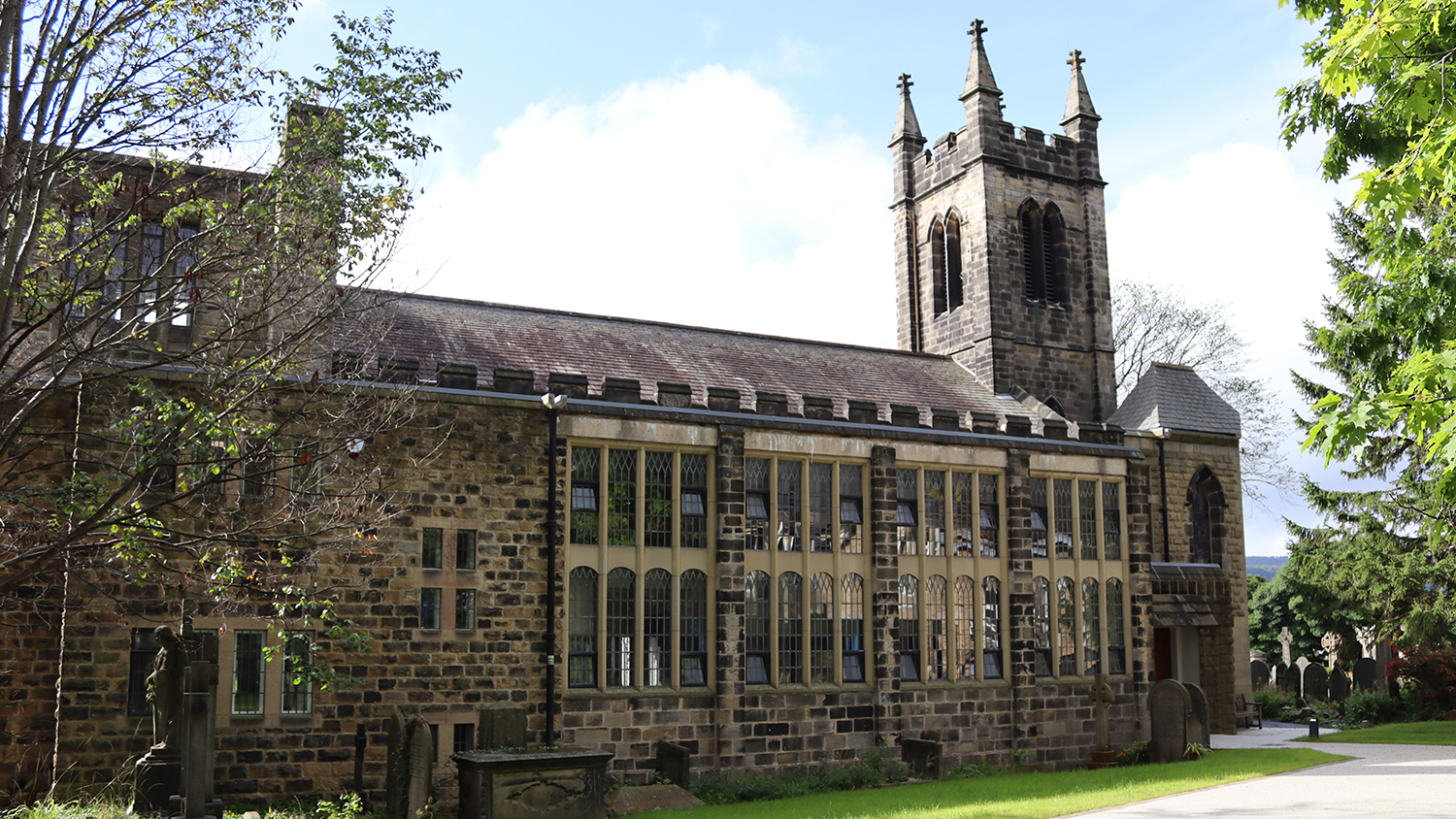Menu for change at ‘curry house’ church
Jeremy Bell’s first visit to Christ Church, Fulwood (pictured) proved confusing.
An architect and director of JBKS Architects, he was in Sheffield to talk about possible changes to the buildings.
‘I parked at a gap in the wall, thinking there would be a handy footpath,’ he recalls. ‘Instead, I had to fight my way between huge sandstone graves covered in brambles. The whole entrance sequence was very confusing and it would not have been much better had I entered the proper way.’
Jeremy’s visit was after Fiona Lockwood, the church’s premises manager, had chatted to him at the JBKS offices in Oxfordshire. She wanted to know what could be done to improve the facilities of a thriving Anglican church with nearly 1,000 people coming through the doors on a Sunday.

‘The church members wanted to restore the building, build a link to the hall (about 50 metres away), create disabled access and improve facilities in the hall,’ he recalls. ‘They also wanted to flatten some densely-packed graves between the church and hall to make an open space for people to gather. Architecturally, the church was a disjointed agglomeration of different parts built at different times, by two different people, without an overall coordinated unity. The east end had large, pointed arches rising out of the floor – shapes more at home on the street front of a curry house. They screened the chancel, which was designed to be a high church, liturgical space.’
Before work could take place, the 20th Century Society, which campaigns for the preservation of architectural heritage, called on a consistory court to preserve the building as it was. Fortunately, the court permitted limited change.
The east end is now a raised dais on which the speaker is able to walk about. Under-floor heating was installed and new lighting which, along with warm creamy-white paintwork gives a homely feel. There is a kitchen and new toilets.
‘We are delighted to think the church is now for today and can be used all week for meetings, conferences, activities and just about anything to support the mission of the church,’ said Jeremy.
Flattening of the graves was difficult but created a spacious welcoming courtyard. The hall has a disabled lift and new kitchen servers providing generous hospitality.
‘The journey, which began ten years ago when Fiona visited our office for the first time, has almost reached its destination,’ concludes Jeremy.
Alan Butler, chair of the church’s building for the future committee said: ‘JBKS have worked thoughtfully and sensitively with Christ Church to enable the development of our buildings for the next generation. The three driving principles of ‘Welcome, Accessibility and Flexibility’ have shaped the plans and designs, resulting in completed facilities which have delivered those well, to enable the Church’s future ministry.’
• JBKS will be on stand G7 at CRE Midlands
Book your ticket for CRE Midlands 2023 here from as little as £3
Organisations looking to book a stand should contact James Batterbee 0161 250 2306 (E: james@creonline.co.uk) or Carol Malpass 0161 250 2467 (E: carol@creonline.co.uk)
Click to view the latest floorplan and price list for available stands
Dave Hall author
Top stories
Christian Resources Exhibitions
Quartz House
20 Clarendon Rd
Redhill
RH1 1QX
United Kingdom
Christian Resources Exhibition is a limited company Reg No. 02549188

About the author